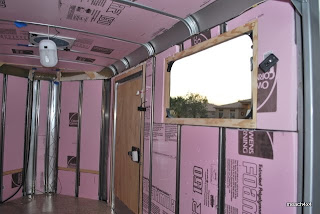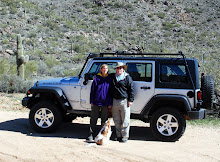Here is a closeup of the upholstery fabric Tess and I picked out. The basic color is a light tan, but it has other colors woven in that move the color towards a reddish color that really matched up to the flooring and the Luan.

Tess got all the cushion covers made and the foam installed. She cut and sewed all of the material to cover the area between the top of the walls and the ceiling. All that was left to finish the upholstery was to mount the fabric on the Luan boards and fasten them to the walls and ceiling.
I started out by stretching the fabric and two layers of batting around the luan boards. I stapled the fabric with about a thousand staples for all the upper trim that covers the area between the walls and the ceiling. Then, I did a few experiments trying to find the best way to attach the boards after they were upholstered.
I had hoped to use wood screws with little hinged caps. I found the screws would twist up the fabric and batting into a wad, and eventually tear the fabric and make it unusable. Then, I tried adding a drop of hot glue on the fabric and that was barely better than without the glue. I tried glueing the hinged screw cover to the fabric, and it worked no better than with the hot glue. Finally, I tried using 1 1/4 inch brads in my little air nailer, and it worked well. It also made it quick and easy to install the boards without an assistant.
Now that I had a workable method of attaching the upholstery to the walls and ceiling, I tackled the "headache board" I planned to install above the back door. With the low ceiling of the trailer, and even lower door openings, about every 3rd time I get out I bang my head on the top of the door. I need a padded board above the door to make it less painful when I forget to duck on the way out.
To build the headache board, I started by cutting a piece of Luan to fit the space between the back door frame and the ceiling. I glued a 1 1/2 inch piece of memory foam to the Luan with 3M 77 adhesive spray. Then, after stretching the fabric over the foam and stapling it to the board, I faced another mounting problem. Again, I couldn't use the screws I had planned on, because they would twist and ruin the fabric. I couldn't use the brad nailer, because I was going into a piece of stainless steel. I decided to use self adhesive industrial strength velcro. After putting about 2 feet of 2" wide velcro cut into 5 strips on the back of the board, I peeled the other side's backing off, and stuck the piece on. It is solid enough that I don't think I'll be removing it unless I plan to replace it, because the Luan may crack before the velcro or the adhesive lets go.
So, here is a picture of the upholstery on the bed/sofa, trim boards with accents, and the foam padded "Headache" board.

We stayed with the same theme for the trim boards in the front.

The walls along the side are a little higher than the ones in the V Front, so I had to deal with the transition of the rear trim boards to the ones in the nose cone. I cut a wedge shaped piece and covered it with the cushion fabric, and I nailed it to the back piece, front piece, wall, and ceiling.
And this picture shows the LED Dome Light and the two LED reading lights turned on.

Here is a picture of the v front counter with the original incandescent dome light above it turned on.

In the sofa position, the seat is the front cushion, with the back being the second cushion, and the third cushion stows neatly behind the seat back. Here is a picture taken from behind the trailer with the doors open to show where the third cushion stows when in the sofa position, and also the storage under the sofa.

Here is a pic of the bed in the bed position from the front area.
The cushions are a composite of 3 inches of poly foam with 3 inches of memory foam on top. We elected to not use piping, because it just makes more bumpy things under you. After sitting and laying on it for a bit, it feels pretty comfy. I'll be anxious to see how good it is for a night of sleeping. Here is a pic of the bed taken from behind the trailer with the doors open.
While I was at my sister's home in Salt Lake, her son, my nephew Tim, looked at the trailer and asked me if I wanted to put bigger tires on the trailer. I told him it was in the plan, but I hadn't got there yet. He made me a great deal on a couple of slightly used BFG All Terrains that were 31x10.50x15. That works out great for me, because they are about 5 inches taller than the original 205/75/15 tires and they fit under the stock fenders with the 4 inches of lift I already had installed. Also, they work on the stock wheels, so I didn't have to get a new set of wheels. He even mounted them up for me. Here is a pic of them on the trailer.
This just about completes phase one of the build.
Here is the list of changes since I bought the trailer:
1) Remove vinyl wrap
2) Install vinyl flooring
3) Add rear stabilizer jacks
4) Add 4" lift blocks
5) Insulate sides and top
6) Add 30 amp service
7) Add 100 amp/hr AGM battery
8) Install combination converter/charger/distribution panel
9) Install vent with Fantastic fan
10) Install 2 slider windows
11) Install LED Dome and reading lamps
12) Install porch lamp
13) Move original dome lamp to front V section for desk/counter lighting
14) Build and install convertible bed/sofa
15) Install front counter top
17) Paint all exposed wood with satin Urethane
16) Upholster bed cushions with composite of 3" urethane foam and 3" memory foam
17) Build, upholster, and install trim panels between walls and ceiling
18) Build, upholster, and install "headache board" above back door
19) Convert vehicle/trailer hookup from 4 wire to 7 wire and add battery charge circuit
20) Install 31" All Terrain tires
21) Install porthole window in side door
22) Install Max Air vent cover
23) Install roof rack
With only the last 3 items on the list left to do, the trailer is now camp ready. I have a vent cover, roof rack, and a porthole to install, and then we go into the testing to see how it holds up on the "corrugated" dirt roads around here. Phase 2 is next year's project, and it is pretty open now, depending on how the trailer works for my intended goals:
- Camping on back country roads
- Minimum setup
- Minimum weight
- Durable
- Able to use for cargo when needed
I'll let you know when I get it loaded up and take it out for the test camp.
Stay tuned!
Gil












































